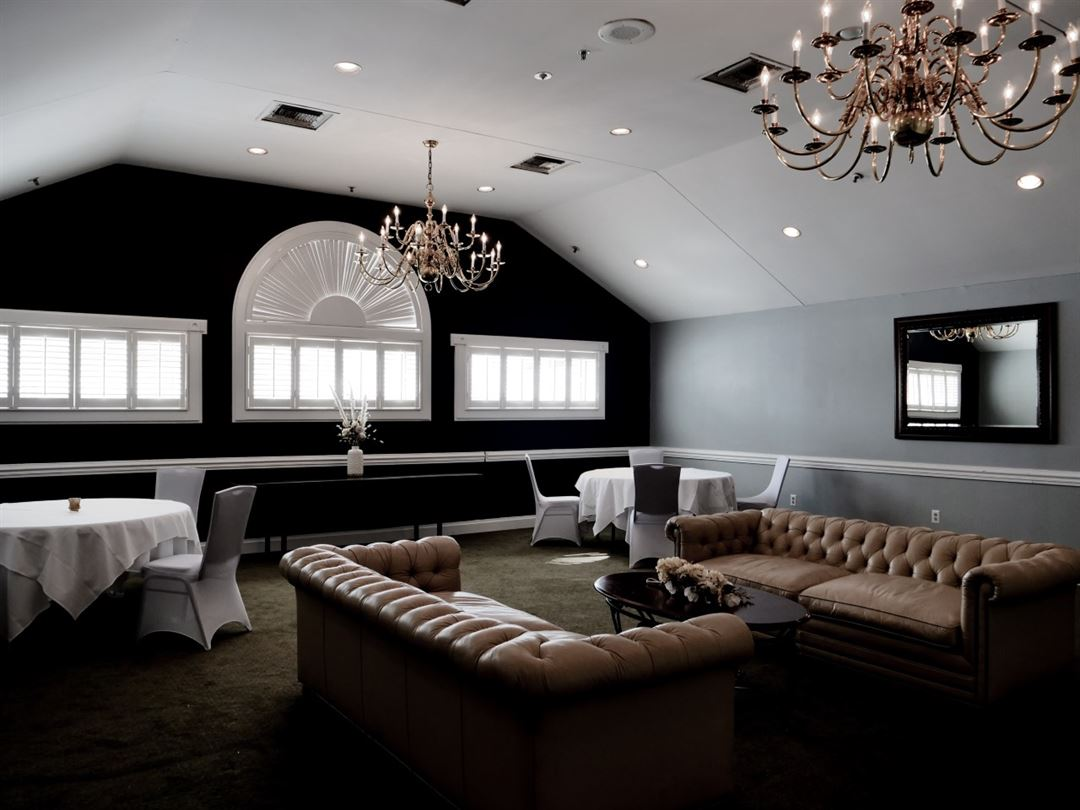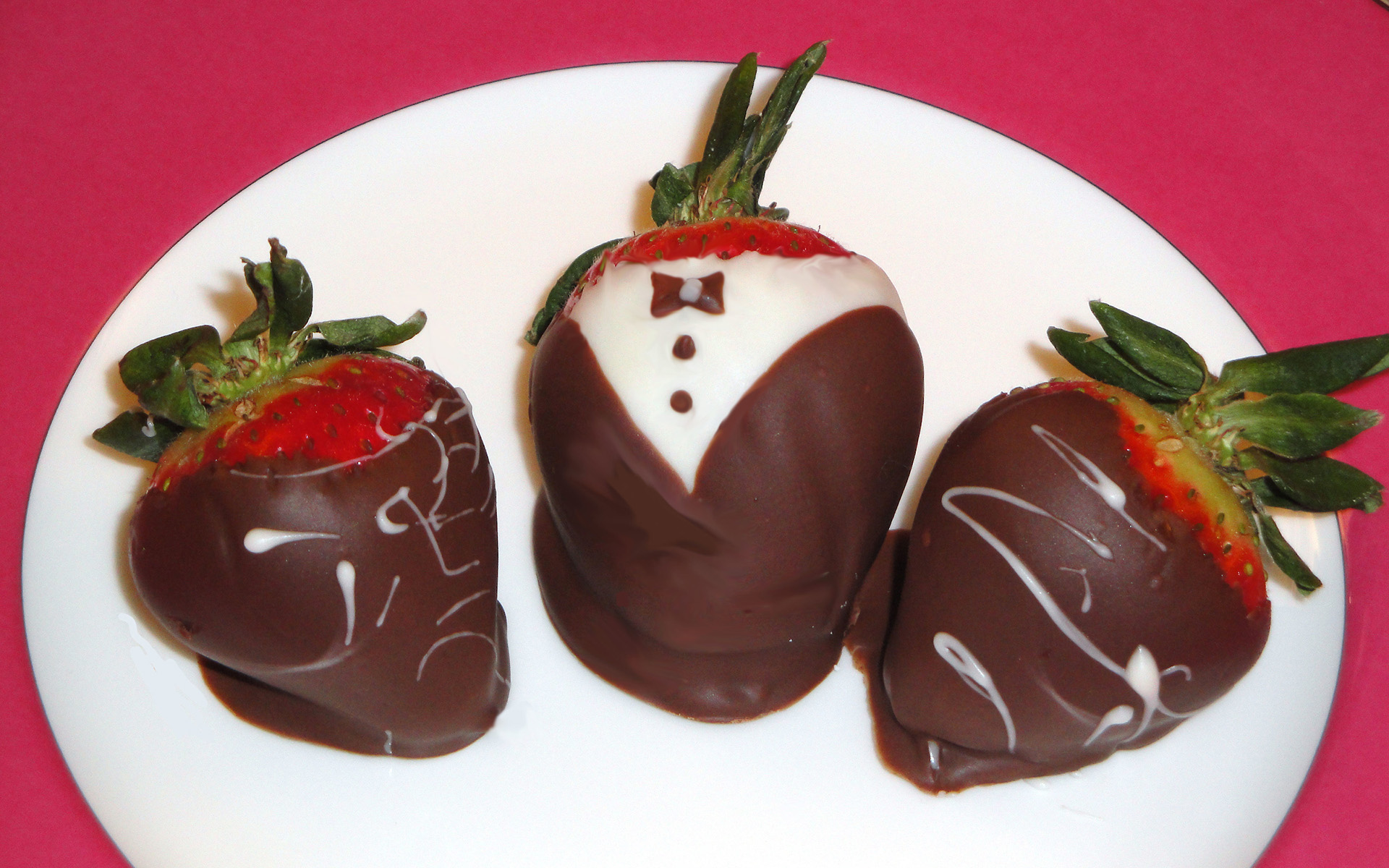-
Chesterfield Room is adjacent to the Whitney Dining Room, available for occasional dining, special events and private events.
Layout
Maximum Occupancy
Square Feet
Classroom
40 guests
514
Theater
40 guests
Conference
20 guests
Hollow Square
20 guests
U-Shape
20 guests
Reception
40 guests
Banquet Rounds
50 guests
-
Charleston Dining Room is an intimate dining room featuring a fireplace and is perfect for private events and occasional evening dining.
Layout
Maximum Occupancy
Square Feet
Classroom
28 guests
240
Theater
28 guests
Conference
14 guests
Hollow Square
14 guests
U-Shape
14 guests
Reception
28 guests
Banquet Rounds
40 guests
-
Whitney Dining Room is the largest dining room in the clubhouse available for Sunday Brunch, occasional dining and special events, and is available for private events.
Layout
Maximum Occupancy
Square Feet
Classroom
150 guests
2250
Theater
150 guests
Conference
70 guests
Hollow Square
70 guests
U-Shape
70 guests
Reception
150 guests
Banquet Rounds
150 guests
-

Palmetto Dining Room is located on the second floor of the clubhouse and is used for smaller Club events and gatherings or private functions and meetings.
Layout
Maximum Occupancy
Square Feet
Classroom
50 guests
720
Theater
50 guests
Conference
25 guests
Hollow Square
25 guests
U-Shape
25 guests
Reception
50 guests
Banquet Rounds
60 guests


