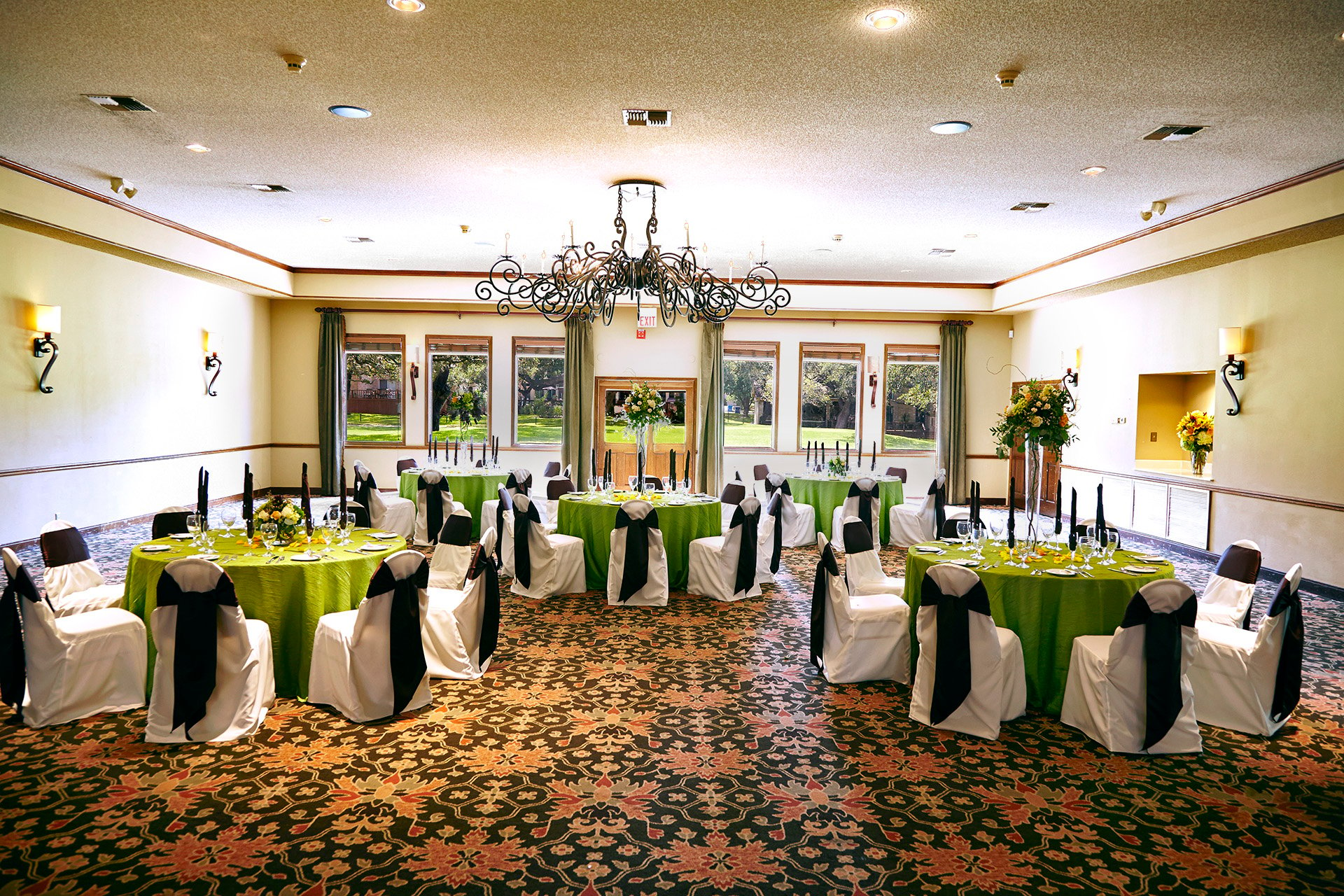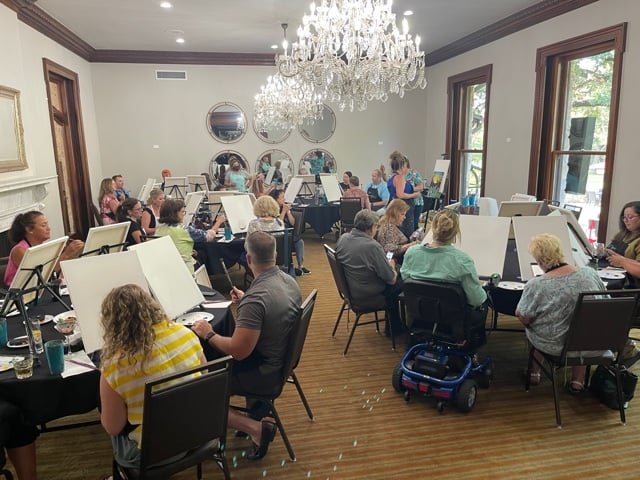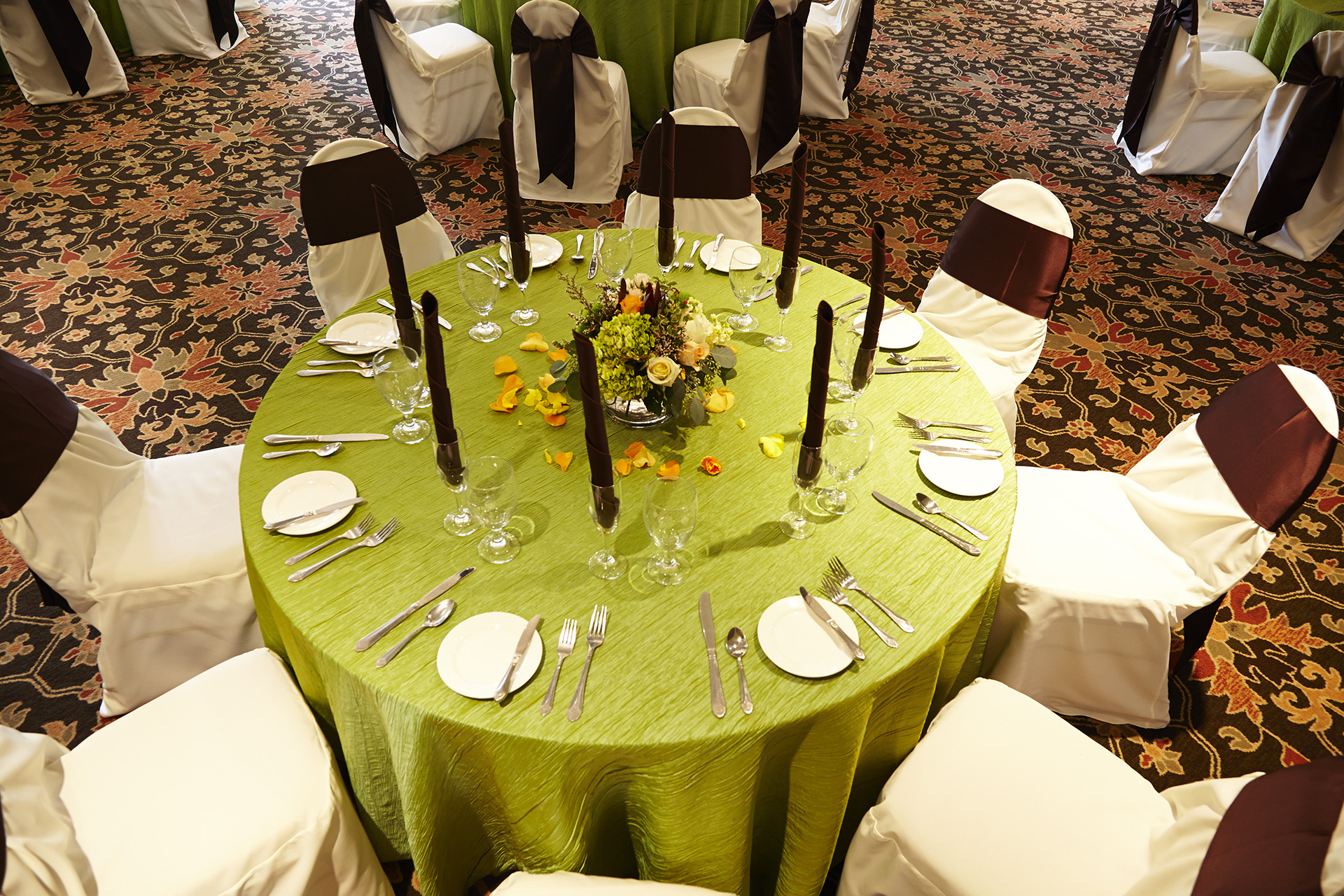-

This room is a spacious setting which includes a private bar facility, ranch-style chandeliers and seating for groups as large as 300.
Layout
Maximum Occupancy
Square Feet
Classroom
125 guests
5455
Theater
300 guests
Conference
200 guests
Hollow Square
50 guests per side
U-Shape
35 guests
Reception
400 guests
Banquet Rounds
250 guests
-

This room is a historical masterpiece with its original crystal chandeliers, hand carved woodwork and tapestry-covered walls.
Layout
Maximum Occupancy
Square Feet
Classroom
20 guests
792
Theater
80 guests
Conference
20 guests
Hollow Square
30 guests
U-Shape
30 guests
Reception
400 guests
Banquet Rounds
250 guests
-
Layout
Maximum Occupancy
Square Feet
Conference
32 guests
504
Reception
20 guests
-
Layout
Maximum Occupancy
Square Feet
Conference
8 guests
176
-
Layout
Maximum Occupancy
Square Feet
Conference
12 guests
405

